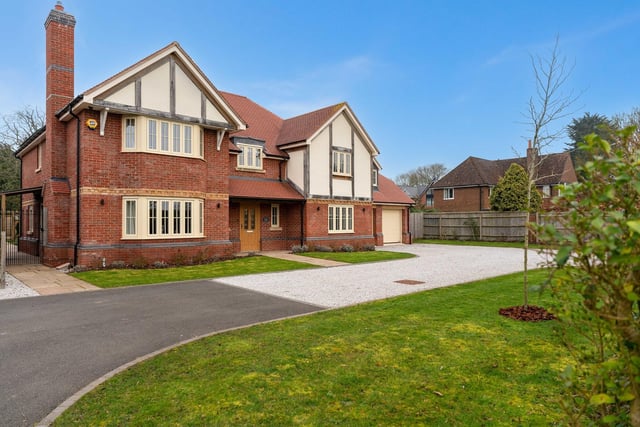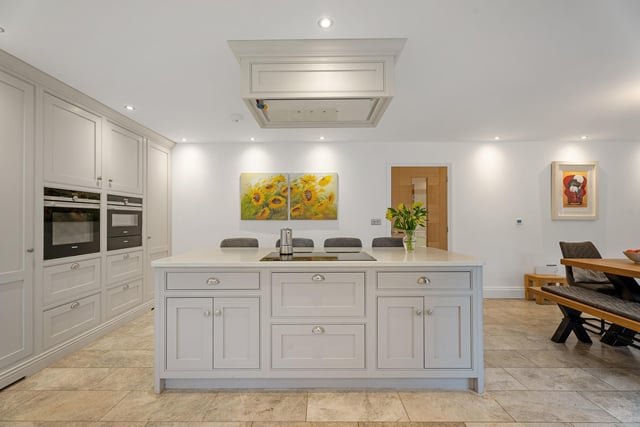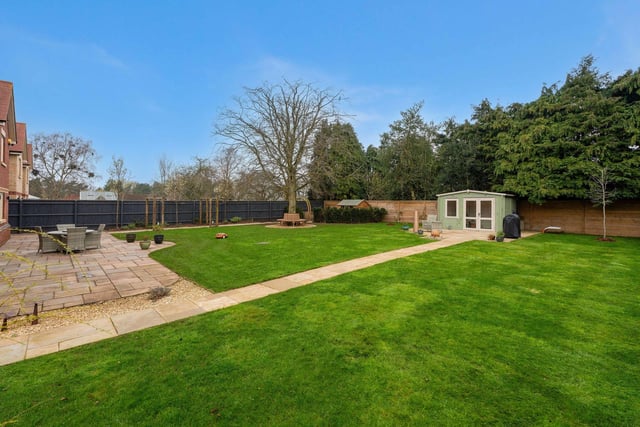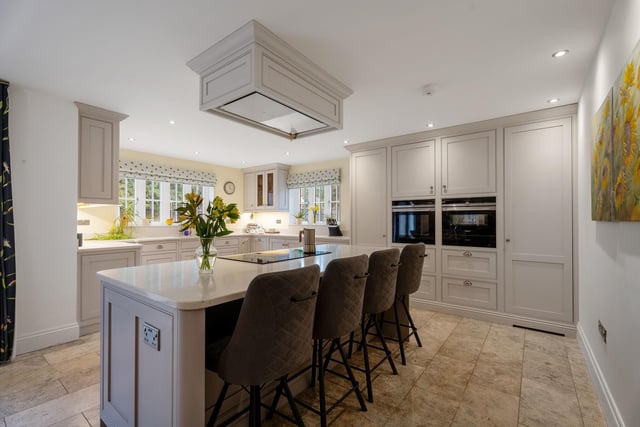This exclusive detached family home is situated in the sought-after location of Toft in Dunchurch.
Offers in the region of £1,200,000 are invited on Jasmine House in Toft Lane.
The property is being sold through Fine & Country estate agents in Rugby.
Finished to a high specification that includes a bespoke kitchen, and bathrooms with integrated appliances and hand-built fittings. Smart Home technology that controls the heating, CCTV and lighting, together with solar panels and a recently landscaped garden by a renowned designer.The ‘wow factor’ of the home is the large open plan kitchen/dining room with a living area that spans the full width of the house with views through bi-fold doors over the sun terrace and private landscaped rear garden.The ground floor has underfloor heating throughout controlled via a Nest system and Smart Home app driven from a smartphone or tablet.The present owners have constructed a neighbouring boot room, handy for those long dog walks across the fields, overlooking Draycote Water.It is illuminated with feature lighting and there is a CCTV security system with four cameras.
Both can be controlled via a Smart Home app, driven from a smartphone or tablet. The driveway leads to an adjoining double garage with two separate electronic remote control operated up and over doors. There is parking for several vehicles.
The rear garden has been carefully designed by a renowned RHS garden designer, with intricate pathways, floodlit planted borders, notable timber constructed abstract features, an acoustic fence, summer house and a delightful seating area around the tree.
In addition all flower beds both front and back have automatic watering with the rear enjoying remote mowing.
There are 15 solar panels fitted and a 12kw battery storage system with a two way inverter enabling SEG back to the grid.
The first floor has a light and spacious landing with a gallery over the reception hall.
The master bedroom has a series of bespoke fitted bedroom furniture providing shelving and hanging space.
The five-piece en-suite bathroom is beautifully finished with Villeroy & Boch fittings and Grohe taps.
There is a freestanding vanity unit with dual wash hand basins, remotely operated walk-in shower, recessed shelving with feature lighting, folding chrome towel radiators and underfloor heating.
The four further bedrooms are all good-sized doubles, two of which have matching bespoke fitted furniture. There is an en-suite to the second bedroom and a four-piece family bathroom from the landing.
Both of which have Villeroy & Boch fittings with Grohe taps, de-mist mirrors, and electric under floor heating.
For more information contact Claire on 07894 561313 [email protected] or Sam on 07714 515484 [email protected]

1. Jasmine House, Dunchurch
An outside view of the property. Photo: F&C

2. Jasmine House
Plenty of room in the kitchen. Photo: F&C

3. Jasmine House
Imagine a sunny day in this lovely garden. Photo: F&C

4. Jasmine House
The kitchen has been finished to a high standard. Photo: F&C
